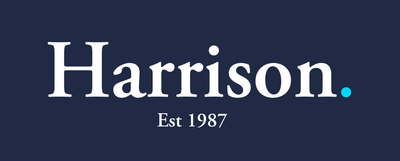Wingate Drive, Whitefield, M45
£280,000
Key Information
Key Features
Description
16 Wingate Drive Whitefield:
3 Bedroom Accrington Brick Semi Detached House, conveniently located off Radcliffe New Road in Whitefield, offers access to nearby amenities within walking distance, including Whitefield MetroLink, Morrisons, Tesco, and Total Fitness Gym.
The property features a well-maintained front lawn and a spacious driveway leading to a detached brick garage, providing practicality and storage space.
Internally, a porch leads to a hallway, dining room, kitchen with garden views, and a lounge with a bay window, providing functional living spaces.
Upstairs, three bedrooms (two double) and a family bathroom are accessible via an open landing, offering practicality for daily living.
The rear garden combines a paved patio area and lawn garden with bordered beds, suitable for outdoor entertaining.
The property offers potential for extension, subject to planning permission, allowing for further family accommodation.
With NO CHAIN involved, viewing is highly recommended.
Room Measurements:
LOUNGE: 13'6" x 11'10"
DINING ROOM: 11'11" x 11'8"
KITCHEN: 13'5" x 11'8"
BEDROOM 1: 13'10" x 11'10"
BEDROOM 2: 11'10" x 11'10"
BEDROOM 3: 7'5" x 7'4"
BATHROOM: 7'3" x 7'
We have prepared these property particulars as a general guide to a broad description of the property. They are not intended to constitute part of an offer or contract. We have not carried out a Structural survey and the services, appliances and specific fittings have not been tested by Harrison Estate Agents. All photographs, measurements, floor plans and any distances referred to are offered as guidance only and should not be relied upon for the purchase of carpets or any other fixtures or fittings. All legalities relating to any purchase should be checked and confirmed by your Solicitor prior to exchange of contracts.
Lounge 13' 6" x 11' 10" (4.11m x 3.61m)
Dining Room 11' 11" x 11' 8" (3.63m x 3.56m)
Kitchen 13' 5" x 11' 8" (4.09m x 3.56m)
Bedroom 13' 10" x 11' 10" (4.22m x 3.61m)
Bedroom 1110' 0" x 11' 10" (338.33m x 3.61m)
Bedroom 7' 5" x 7' 4" (2.26m x 2.24m)
Bathroom 7' 3" x 7' 0" (2.21m x 2.13m)
Arrange Viewing
Property Calculators
Mortgage
Stamp Duty

Register for Property Alerts
We tailor every marketing campaign to a customer’s requirements and we have access to quality marketing tools such as professional photography, video walk-throughs, drone video footage, distinctive floorplans which brings a property to life, right off of the screen.
