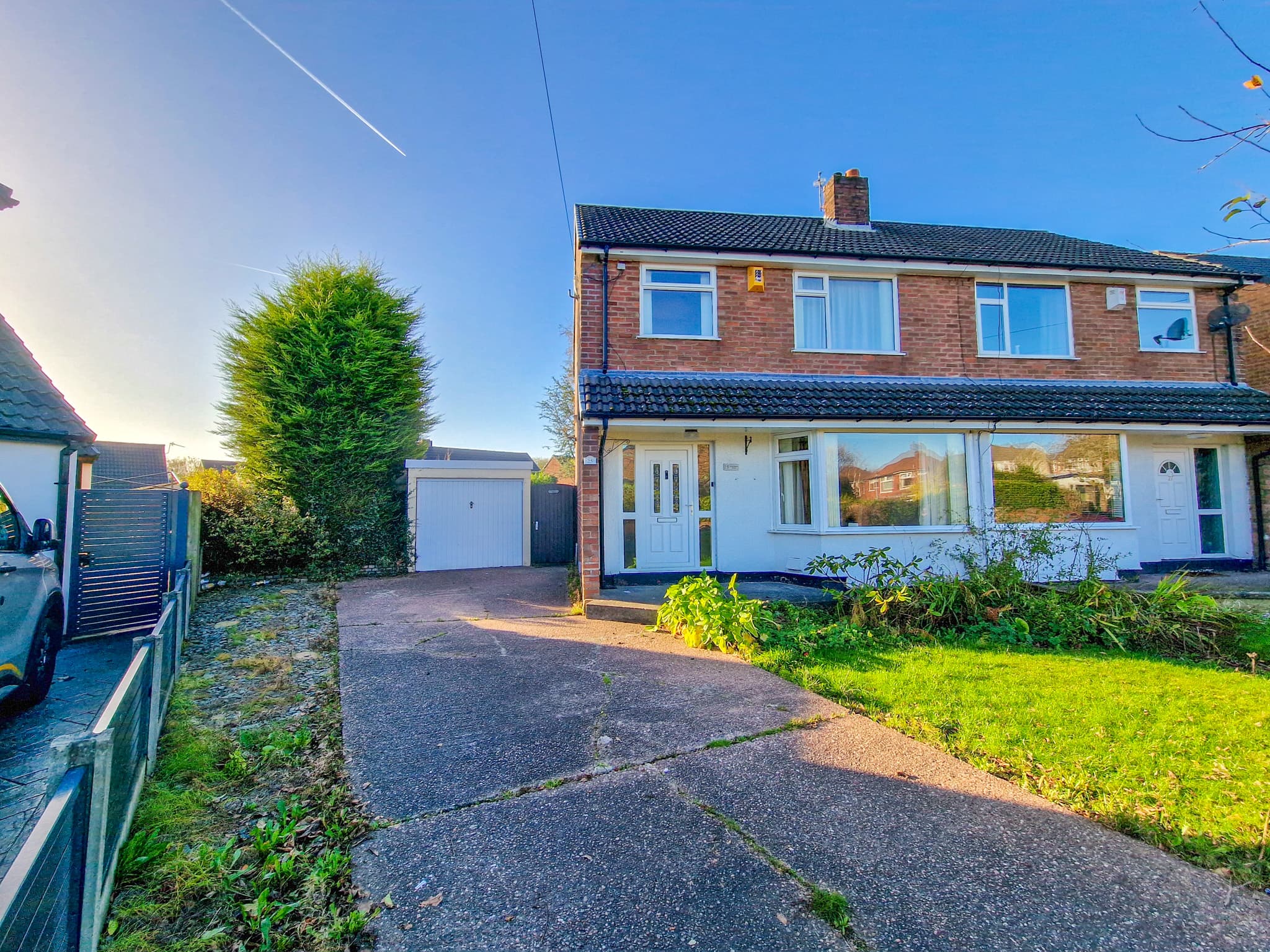
Our service starts with a free consultation, during which we will listen to your needs, advise you of the value of your property and outline how we will sell or let it, for the best possible price.
A well-presented 3-bedroom semi-detached home situated in a quiet and highly sought-after residential area.
Located in a quaint, cul-de-sac position at the head of the close, 31 Sherwood Avenue, M26, offers versatile accommodation and is ideal for families or buyers looking for a home with further potential.
The ground floor comprises a large entrance hall leading to a bright, bay-fronted dining room and a generous rear lounge, featuring a panoramic window with views over the rear garden. The breakfast/kitchen diner is functional and well-appointed, providing ample storage and space for everyday living.
Upstairs, the property offers two sizeable double bedrooms and a well-proportioned third bedroom, ideal as a nursery, home office, or single guest room.
A modern family bathroom with a white three-piece suite completes the first floor.
Externally, the property boasts a stunning, landscaped rear garden with a sunny aspect and mature hedge borders offering excellent privacy. To the front, a large driveway provides off-street parking for multiple vehicles, and the double garage adds valuable storage or workshop space.
The property also offers excellent scope to extend (subject to the necessary planning permissions), allowing buyers to add further value and adapt the home to their needs.
Located on Sherwood Avenue, the home falls within the catchment area for highly regarded local schools and benefits from convenient access to nearby shops, cafes, parks, and excellent transport links.
A fantastic opportunity to acquire a well-maintained home with outdoor space, parking, and potential in a prime location.
Substantial Freehold Property - OFFERED WITH NO ONWARD CHAIN
We have prepared these property particulars as a general guide to a broad description of the property. They are not intended to constitute part of an offer or contract. We have not carried out a Structural survey and the services, appliances and specific fittings have not been tested by Harrison Estate Agents. All photographs, measurements, floor plans and any distances referred to are offered as guidance only and should not be relied upon for the purchase of carpets or any other fixtures or fittings. All legalities relating to any purchase should be checked and confirmed by your Solicitor prior to exchange of contracts.
Living Room 12' 6" x 14' 9" (3.80m x 4.50m)
Kitchen/Diner 10' 6" x 12' 2" (3.20m x 3.70m)
Dining Room 12' 6" x 13' 1" (3.80m x 4.00m)
Hallway
Bedroom 1 12' 2" x 13' 5" (3.70m x 4.10m)
Bedroom 2 12' 6" x 12' 10" (3.80m x 3.90m)
Bedroom 3 6' 7" x 8' 2" (2.00m x 2.50m)
Bathroom 7' 3" x 8' 6" (2.20m x 2.60m)


