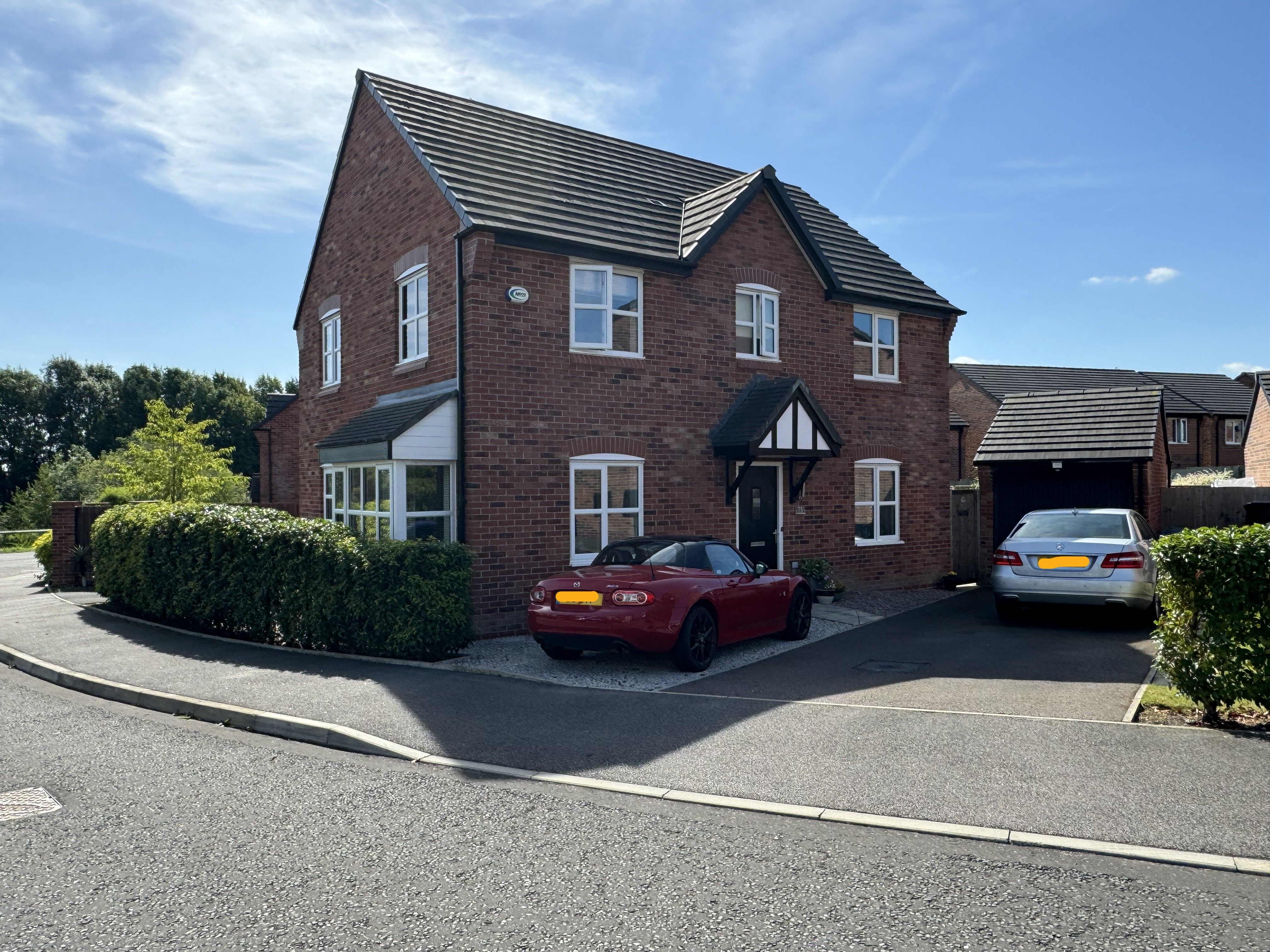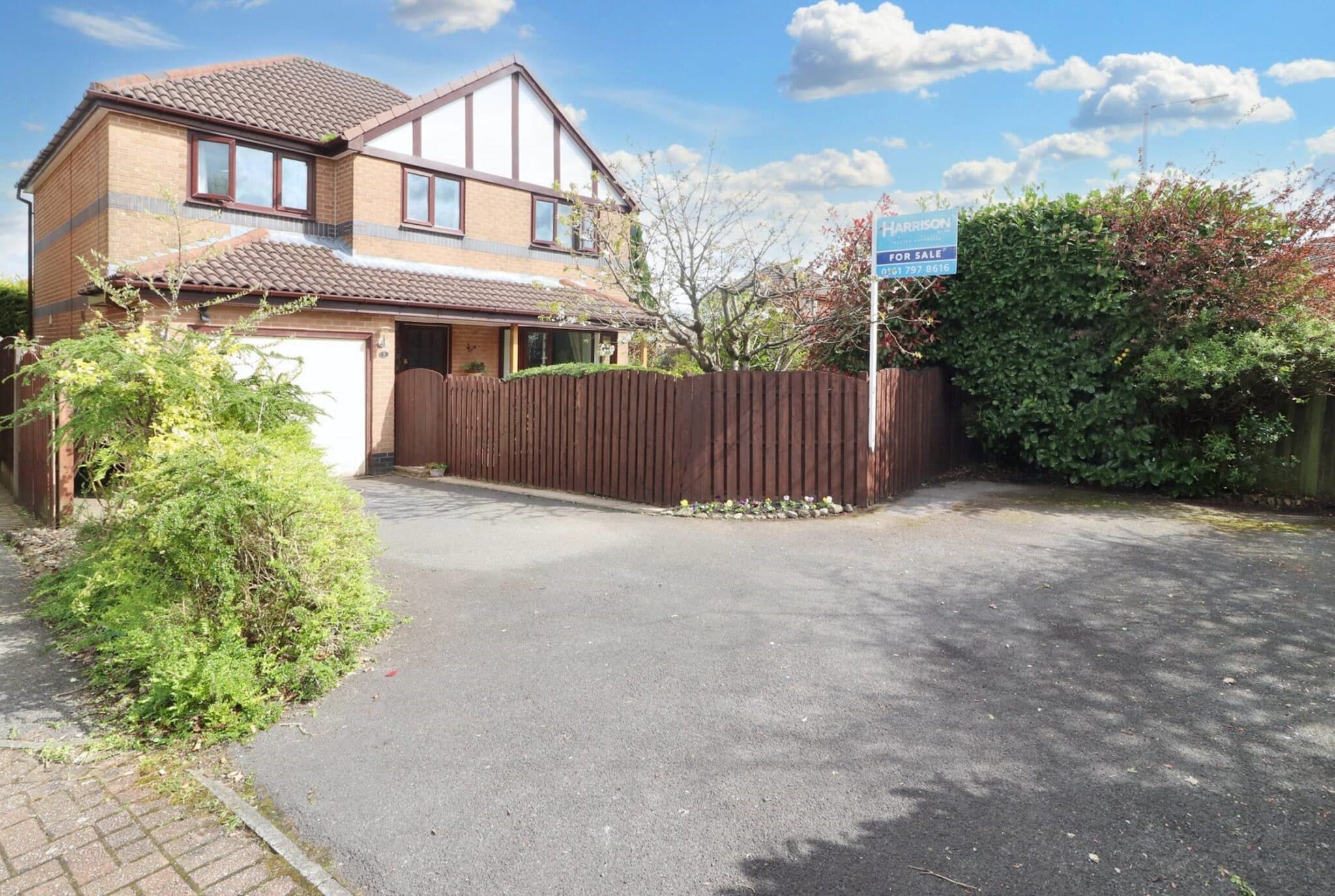8 Newham Drive, Mere View, Bury BL8 2EH
£469,950
Key Information
Key Features
Description
Set in a prime location, this superb 4 Bedroom Detached House is a real gem. Boasting a blend of elegance and modernity, this property offers a stylish living experience. The spacious entrance hall sets the tone, leading to a reception area and a chic lounge where relaxation is key. The adjacent dining room and contemporary fitted kitchen cater perfectly to both family meals and entertaining guests. The master bedroom comes with an ensuite for added convenience, while a cleverly converted room offers a versatile space that could easily be transformed to suit your needs. A modern bathroom completes the interior package, ensuring comfort at every turn. Outside, the stunning lawn and landscaped gardens beckon, offering serene retreats on paved and decked patio areas. The double garage and driveway provide ample space for parking, making this residence the perfect family haven. School runs and shopping trips are a breeze with convenient proximity to schools, amenities, and bus routes. To truly grasp the essence of this home, a viewing is a must!
Step outside and be greeted by the captivating landscaped gardens with picturesque palm trees swaying in the breeze. A double-width garage stands ready to house your vehicles, featuring a pitched tiled roof and power and lighting, adding both practicality and charm to the exterior. This property is ideal for those seeking a blend of modern comfort and natural beauty, with outdoor spaces perfect for lazy summer afternoons and bustling family barbeques. Ensure you don't miss out on this unique opportunity to own a piece of paradise in a sought-after location.
Reception wc
Stylish white 2 suite suite comprising hand wash basin vanity unit and wc, chrome heated towel rail.
Lounge 25' 2" x 10' 10" (7.67m x 3.30m)
Dining room 18' 8" x 10' 10" (5.69m x 3.30m)
Kitchen 19' 6" x 9' 2" (5.94m x 2.79m)
Utility room
Landing
Master bedroom 14' 9" x 11' 10" (4.50m x 3.61m)
Master ensuite
Modern white 3 piece shower room.
Bedroom 2 10' 10" x 10' 8" (3.30m x 3.25m)
With a useful dressing room converted from bedroom 4 (option to convert back to a bedroom)
Dressing room/bedroom 4 10' 10" x 9' 10" (3.30m x 3.00m)
Located in bedroom 2 (was originally bedroom 4 with the option to convert back to a bedroom)
Bedroom 3 7' 10" x 5' 7" (2.39m x 1.70m)
Bathroom
Contemporary white 3 piece bathroom suite.
Arrange Viewing
Property Calculators
Mortgage
Stamp Duty
View Similar Properties

Register for Property Alerts
We tailor every marketing campaign to a customer’s requirements and we have access to quality marketing tools such as professional photography, video walk-throughs, drone video footage, distinctive floorplans which brings a property to life, right off of the screen.


