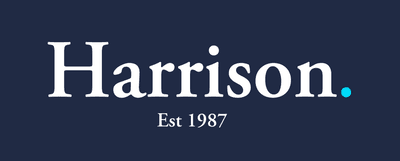Bury Road, Radcliffe, M26
£255,000
Key Information
Key Features
Description
Positioned in a much sought-after location, this immaculate semi-detached house with No Onward Chain offers a perfect blend of contemporary living and convenience. With 3 bedrooms, this stylish property boasts quality features and is conveniently situated near local amenities, making every-day living a breeze. The welcoming hall sets the tone as you step inside to discover a cosy lounge adorned with a stunning feature fire nestled in the chimney breast. Entertain guests in the charming dining room or whip up delicious meals in the stylish fitted kitchen. A modern white 3-piece shower room adds a touch of luxury to your daily routine. This property is perfectly positioned for easy access to town centres and motorway links, ensuring you're never far from the action.
Step outside to a fully enclosed, well-presented lawn rear garden with a patio and shed, providing the ideal space for outdoor relaxation and social gatherings. Picture yourself enjoying a morning coffee or hosting a BBQ in this attractive setting. The spacious block driveway to the front offers ample parking space for your vehicles. With the EV tariff (available if you have an electric vehicle) and the solar panels to the roof, the house is very economical to run costing less than £1000 so far this year for both gas and electric combined.
With its impeccable presentation and desirable location, this property is truly a hidden gem not to be missed. Schedule a viewing today to experience the charm and warmth of this exceptional home first hand.
Lounge 15' 5" x 11' 9" (4.70m x 3.58m)
Dining room 10' 2" x 8' 2" (3.10m x 2.49m)
Kitchen 10' 10" x 6' 7" (3.30m x 2.01m)
Stylish range of fitted wall and base units with coordinating worktops, inset sink unit with pull out spray tap, integrated dishwasher integrated oven, microwave and induction hob with extractor.
Landing
Good sized access to part boarded loft area with fold away ladder
Bedroom 1 11' 6" x 9' 2" (3.51m x 2.79m)
Fitted aircon unit to bedroom.
Bedroom 2 12' 0" x 7' 1" (3.66m x 2.16m)
Bedroom 3 8' 2" x 7' 5" (2.49m x 2.26m)
Shower room 8' 4" x 5' 2" (2.54m x 1.57m)
Viewings not available
Property Calculators
Mortgage
Stamp Duty
View Similar Properties

Register for Property Alerts
We tailor every marketing campaign to a customer’s requirements and we have access to quality marketing tools such as professional photography, video walk-throughs, drone video footage, distinctive floorplans which brings a property to life, right off of the screen.



